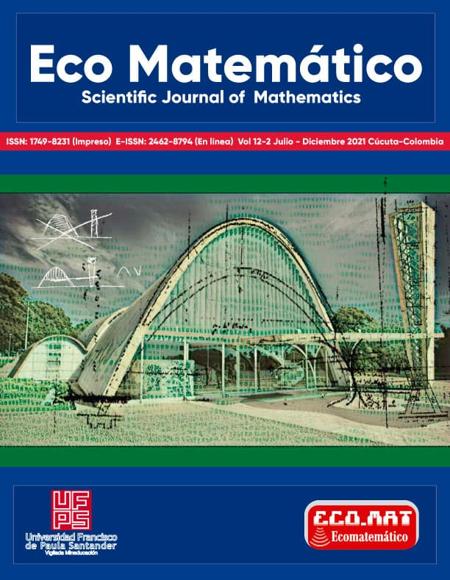A trend of modern architecture in Latin America, based on the revolutionary geometry of the church of San Francisco de Asís
Una tendencia de la arquitectura moderna en América Latina, basada en la Geometría revolucionaria de la iglesia de San Francisco de Asís
Main Article Content
This article is derived from research in sacred architecture, under the direction of the mathematics and architecture programs of the UFPS, whose objective, in this case, was to analyze the architecture and geometry of the church of San Francisco de Asís in Brazil as its typological innovation making use of geometry. In this project with the descriptive study, the variables of the architectural design for sacred modern architecture are analyzed, with special emphasis on the particular conditions that make the roof a structure, light, resistant and conducive to generating a spatiality free of supports according to the spatial and aesthetic requirements of the mid-twentieth century. In this analysis, it was observed that, with the use of the catenary arch, it is given the structural, aesthetic and spatial qualities that allow a revolutionary design to be valued.
Downloads
Article Details
Benévolo, Leonardo. (1974) Historia de la Arquitectura moderna. Barcelona: Editorial Gustavo Gili
Díaz, Bárbara y Podetti, Ramiro. «Protestantismo y Concilio Vaticano II: una original tesis de Alberto Methol Ferré». Franciscanum173, Vol. 62 (2020): 1-18
Delgado, A., Díaz, Y. & Vergel, M. (2018). El paisaje Arquitectónico y sonoro del campanario de la Catedral de San José de Cúcuta. Revista
Logos Ciencia & Tecnología.vol.11 N 1, enero – marzo 2.019 P52-60v
Díaz Umaña, Y.., Delgado Rojas, J. A.., & Vergel Ortega, M. (2021). Representaciones socioespaciales, en la memoria histórica de la catedral y su entorno urbano en San José de Cúcuta. Revista Boletín Redipe, 10(4), 376–387. https://doi.org/10.36260/rbr.v10i4.1277
Díaz, Y., Vergel, M. y Delgado, R. (2020). Modelo geométrico y arquitectónico de la Cúpula Mayor En San José De Cúcuta». Revista Boletín Redipe 9, 3 (2020): 160-166. DOI. https://revista.redipe.org/index.php/1/article/view/941
Duque, Karina. (2012). Clásicos de Arquitectura: Iglesia de Pampulha / Oscar Niemeyer. ArchDaily. Visto en : https://www.archdaily.co/co/02-182625/clasicos-de-arquitectura-iglesia-de-pampulha-oscar-niemeyer
Flores, Nicolás y Oliva, Gerardo (2016). Arquitectura sustentable con definición de patrones de comportamiento estructurales en materiales y sistemas de materiales actuales. Tlamati Sabiduría, Volumen 7 Número Especial 2 visto en: http://tlamati.uagro.mx/t7e2/60.pdf
Heidegger Martin. (1993). Construir, habitar y pensar. Santiago de chile: editorial Universitaria
Renato De Fusco. (1992). Historia de la Arquitectura contemporánea. Madrid: Celeste Ediciones
León, Leticia (2019). Espacios Sagrados después del Concilio Vaticano II: Templos católicos en Morelia. Actas del congreso Internacional de arquitectura Religiosa contemporánea 4. 2015, 102-107. Consulta en noviembre 10 2019: https://dialnet.unirioja.es/descarga/articulo/5849038.pdf
Loos Adolf. “Ornamento y delito”. (2019). paperback nº 7. ISSN 1885-8007. 1908. Consulta en diciembre 3 2019: http://www. paperback.es/articulos/loos/ornamento.pdf
Navarro Sánchez, Rosana; Castañeda, Fredy Humberto; Peña Esquivel, William Augusto y Acero Montañez, José Ricardo. (2018). «El acontecer del misterio en el silencio, la contemplación y representación». Franciscanum170, Vol. lx (2018): 183-214
Philippou, Styliane (2013). El modernismo radical de Oscar Niemeyer. Arquitectura y Urbanismo, vol. XXXIV, no 2, mayo-agosto, 2013, p. 5-26, Visto en: ttp://scielo.sld.cu/pdf/au/v34n2/au020213.pdf
Ramirez, Jaime (2011). HISTORIA DE LAS CONICAS Y LA GEOMETRIA ANALITICA. Gramir 33. visto en: https://gramir33.webnode.es/a10%C2%B0/geometria-analitica/conicas/
Sabino, Carlos (2008). El proceso de Investigación. Caracas: 17 Editorial Panapo
Téllez, German (1977). Crítica & Imagen. Bogotá: ESCALA Fondo Editorial
Vallespín, Aurelio; Hernández, Luis y Cervero Noelia (2019). El espacio Gótico según Hans Jantzen y la evolución de las vidrieras. Expresión gráfica arquitectónica Universidad Politécnica de Valencia. (2015):238- 247. Consulta en noviembre 26 2019: https://doi.org/10.4995/ega.2015.3671
Zárraga Mata, Susana (2003). LA CATENARIA EN. ARQUITECTURA .El cálculo de estructuras en la obra de Gaudí. Ingenieria civil 2003; 129: 121-33







